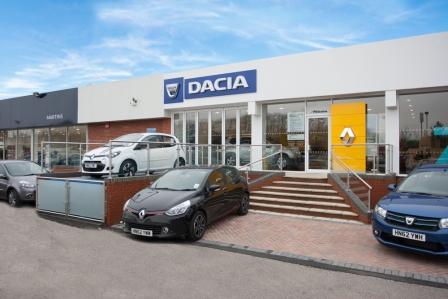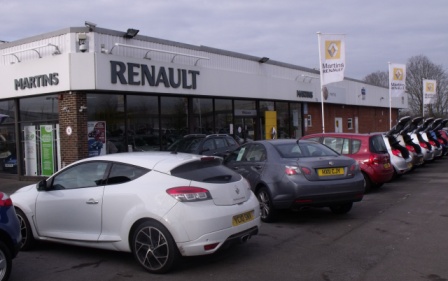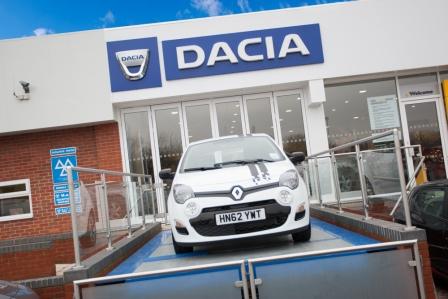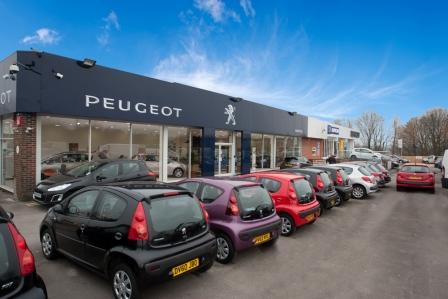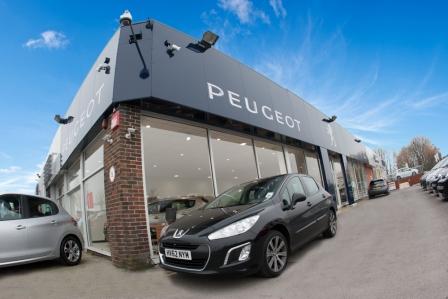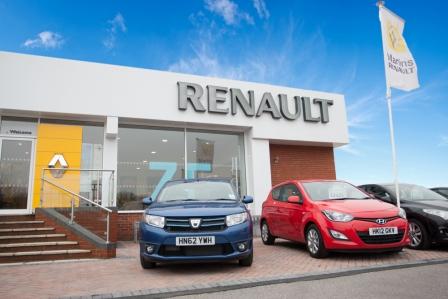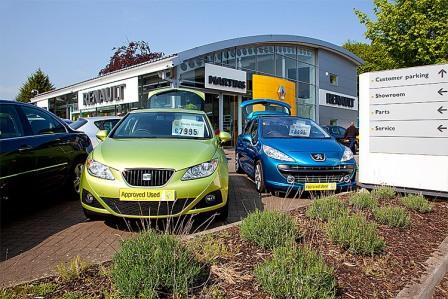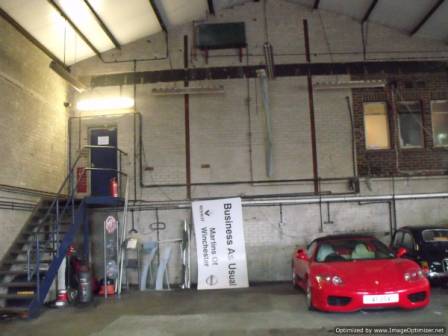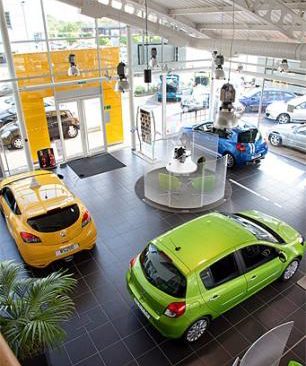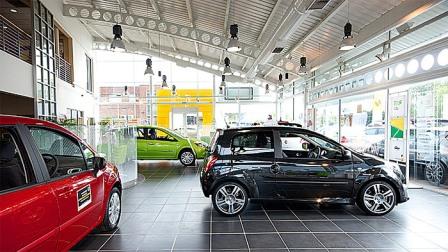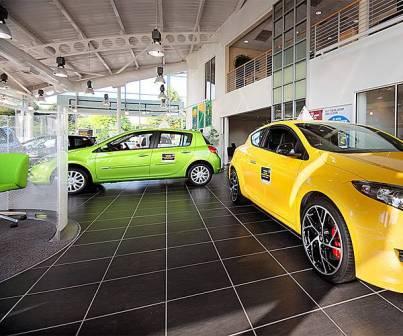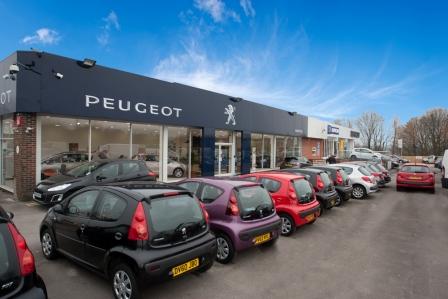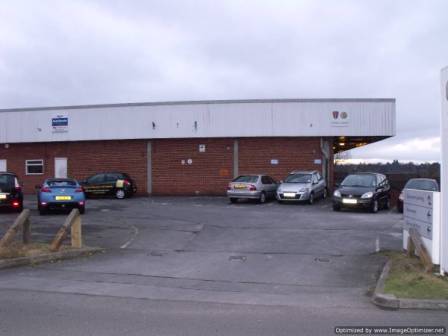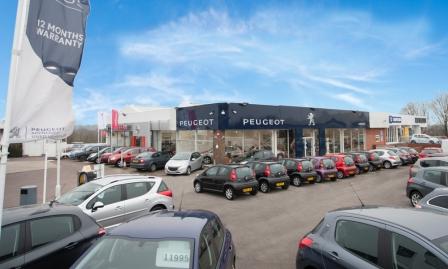Projects>Martins of Winchester
Large scale commercial renovation in Winchester offered WS Design an opportunity to create a new Mezzanine Showroom to the rear of the premises, within the run down double height MOT bay and repair area. Creative design introduced a Hydraulic Car Lift for vehicular access into the showroom, as well as offering the opportunity to prominently display vehicles at eye level externally. Our design included disabled access into the new showroom and we successfully lead the Planning process to refurbish the existing showrooms, create a new showroom with additional parking, new offices and recreational staff areas.
