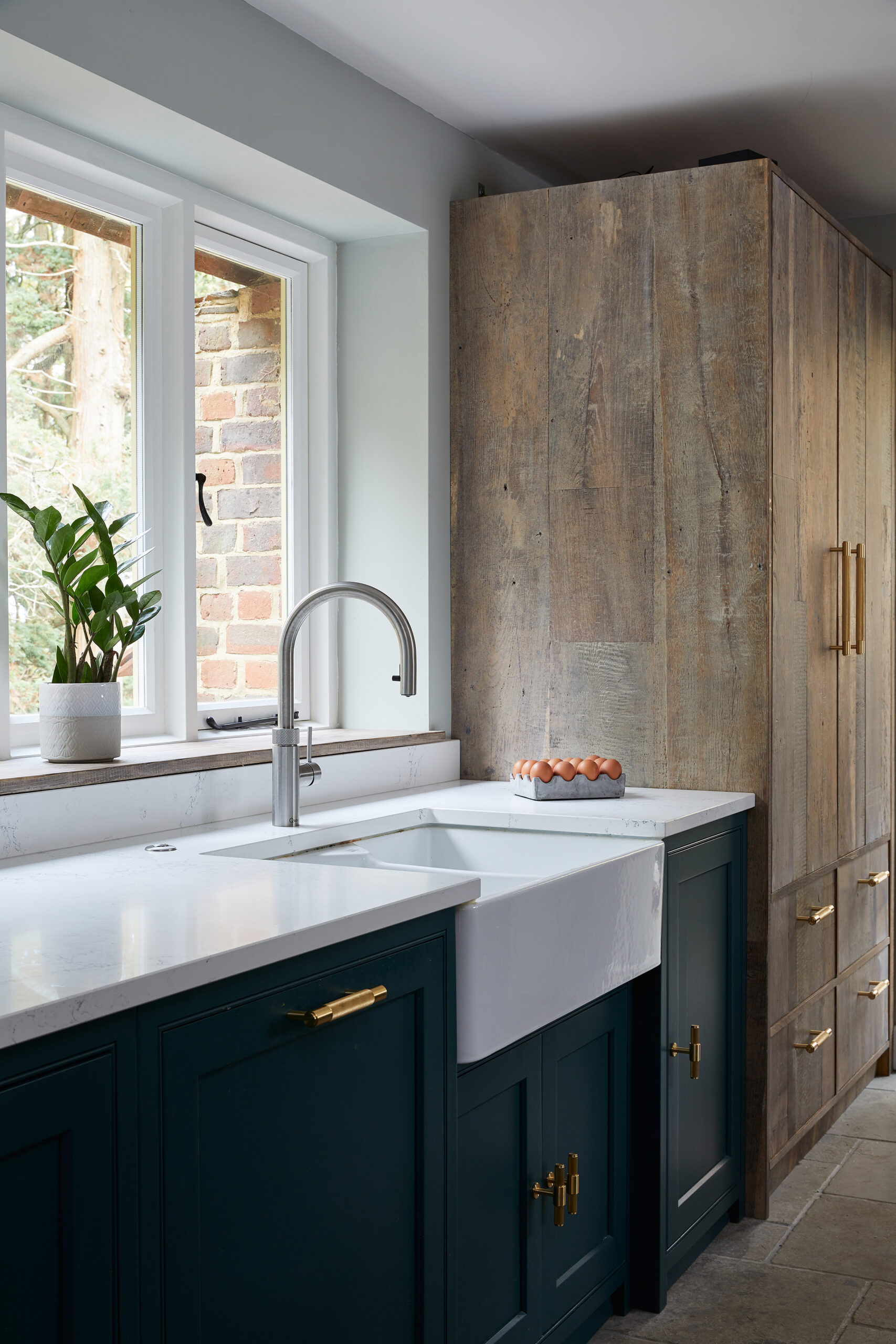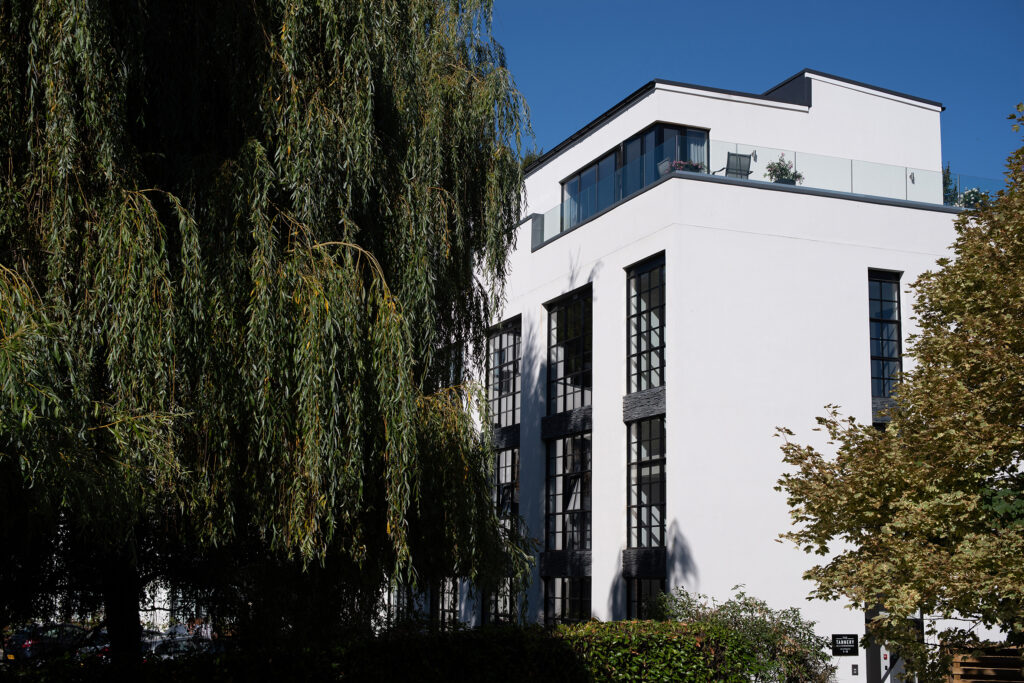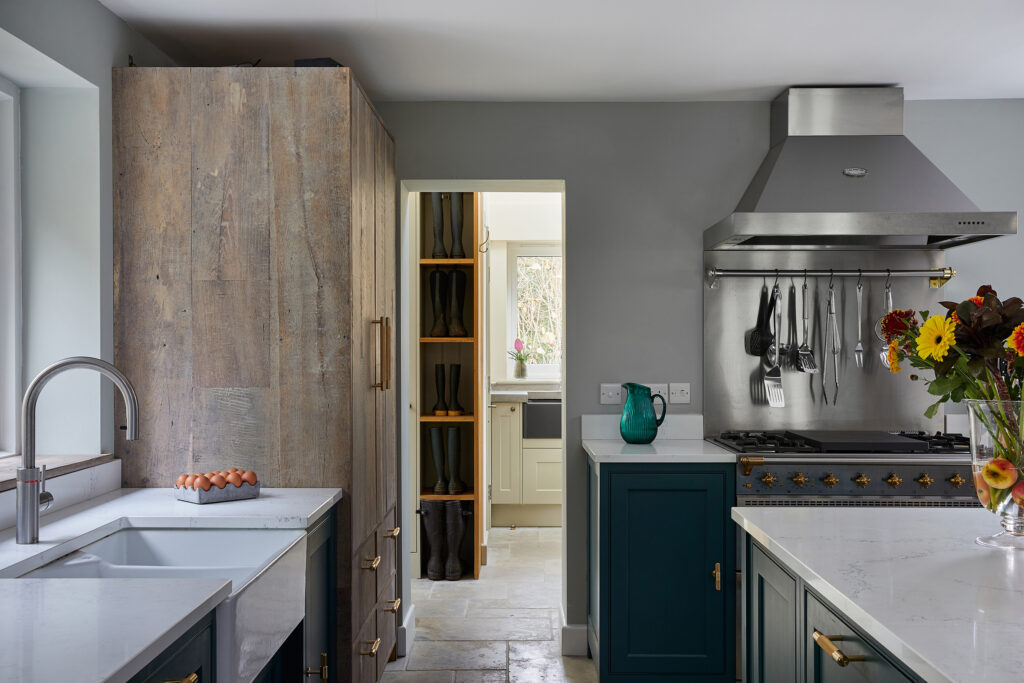[subpage-head secondarytext=”Planning Consultancy”]Planning[/subpage-head] [col class=”col-2R3″]
If you are planning to improve your existing house, or one you intend to buy, you should be aware of Permitted Development (PD) rights.
PD rights are granted in the form of General Development Planning Orders (GDPOs) which give implied planning permission for certain types of development. You should check with your local authority or use a qualified surveyor to ensure the proposed work undertaken conform to current criteria.
Some local authorities offer a consultancy service for a small fee, and will confirm whether or not a planning application is required.
If you are planning to selling the property in the future, it is best to obtain a Certificate of Lawful Development from your local authority confirming that any works fall within PD.
Q: Does my house qualify for PD rights?
A: Probably yes, with a few exceptions:-
- Permitted development rights which apply to many common projects for houses do not apply to flats, maisonettes or other buildings.
- Your local planning authority may have removed some of your permitted development rights and this will mean that you have to submit a planning application.
- When you buy a property, any extra space added (since 1948) by previous owners will count towards your PD allocation. If you intend to self-build a replacement dwelling larger than the existing house on site then your PD rights may be restricted or removed on condition of granting planning permission.
- In some areas of the country, known generally as ‘designated areas’, permitted development rights are more restricted and you will still need to apply for planning permission for certain types of work.
Q: What work can I do?
A: PD rights allow a wide variety of improvements and extension works to be carried out without the need for planning permission. For example:-
Home Improvements
- You can build a porch
- Carry out internal alterations
- Convert and occupy the loft space
- Install solar panels
- Install satellite dishes and aerials
- Put in new doors, windows, rooflights and dormers
- Extend the back of your home (subject to constraints)
Extensions
- You can extend a single storey detached dwelling by 8m to the rear, or by 3m if double storey
- A single storey extension may not being higher than 4m to the ridge and the eaves, and ridge heights of any extension not being higher than the existing property
- Two storey extensions must not be closer than 7m to the rear boundary
- The extension must be built in the same or similar material to the existing dwelling
- Extensions must not go forward of the building line of the original dwelling
- Side extensions must be single storey, maximum height of 4m and a width no more than half of the original building
- In Designated Areas side extensions require planning permission and all rear extensions must be single storey
- An extension must not result in more than half the garden being covered
- You can only do it once and the original building is either as it was on 1st July 1948 or when it was built. In Northern Ireland it is as it was built or as it was on 1st October 1973
Outbuildings
- You can construct outbuildings as long as they do not cover more than 50% of the garden space. In Scotland this is reduced to 30%
- In Wales and Northern Ireland, outbuildings closer than 5m to the house count as extensions. In Scotland any outbuildings larger than 4m² and closer to the dwelling than 5m count as extensions
- Outbuildings must be single storey with a maximum ridge height of 4m for a pitched roof or 3m for any other kind of roof. The eaves height must be no more than 2.5m
- If the outbuilding is closer to the boundary than 2m it must be no higher than 2.5m
- No outbuilding can be forward of the original dwelling. In Wales and Northern Ireland the same applies unless the resulting building would be more than 20m from the road
Further reading
- www.planningportal.gov.uk – Permitted Development Rights
- www.homebuilding.co.uk – A Guide to Permitted Development Rules
- www.homebuilding.co.uk – 20 Things You Can Do, No Planning Required
Changes to PD rights from May 2013
Permitted development rules relating to extensions have been relaxed for a three year trial period from 30 May 2013. The new rules will mean that for single storey rear extensions the limit will be 8m for a detached house and 6m for a semi or terraced house.
For more details on the new rules see: –




